8 Clever Ways To Zone Off Space In An Open Floor Plan
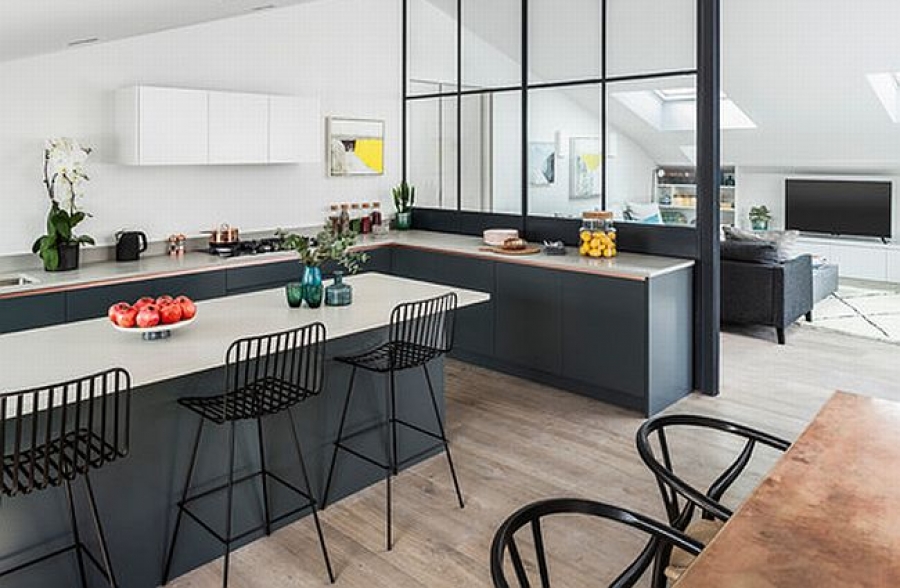
We've fallen for open-plan living in recent years. After all, not many of us have a formal room just for company anymore. And with modern building materials, we don't necessarily need every room to have four walls to keep it at a comfortable temperature. But although an open plan may bring the space, light, flow and garden views we desire, it can also feel problematic to organize into zones - and prove distracting to share. Enter the glass partition. It makes room division simple yet doesn't starve spaces of light or compromise the open feel. Decorative, at half or full height, framed or barely visible, a glass partition can work in every environment. Check out these designs.
Cordon off the cooking area
A glass partition is a natural solution when a separation of cooking and relaxing spaces is essential. Here, it's a framed glass version from above counter height to the apex of the sloping roof.
This division means that the TV volume doesn't have to be cranked up to drown out the sounds of the exhaust fan, dishwasher and running water when the space is being used for multiple activities, but the whole effect is still open. Notice how the cabinetry, partition framing and sofa are linked through color, while the floor finish is continuous throughout for a pulled-together effect.
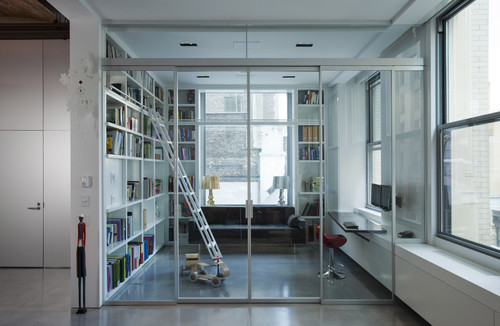 Photo by Naiztat + Ham Architects, P.C – Discover home office design inspiration
Photo by Naiztat + Ham Architects, P.C – Discover home office design inspiration
Make a room within a room
When true separation is required, glass partitioning can divide without losing openness or light. Here, floor-to-ceiling shelving forms one wall, while the glass doors and side panels ensure that both areas benefit from all the windows.
To maximize light, low furniture that sits at or below sill level is a must-have. Opt for window treatments that don't obscure any of the glass when they're open or, if privacy isn't an issue, take a leaf out of this room's book and go without.
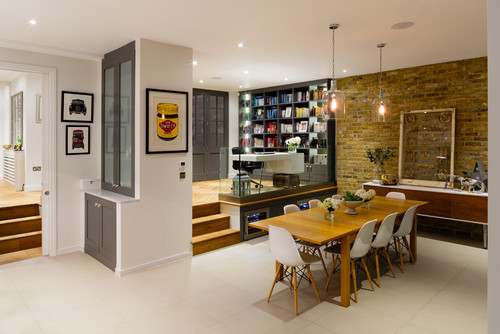 Photo by granit.co.uk – Search dining room design ideas
Photo by granit.co.uk – Search dining room design ideas
Go half way
A half-height glass divider is enough to split the office from the dining area in this home. A height difference between the two areas and a change in floor finish also help separate the work zone from the social space.
A smaller partition like this one is best employed when noise between the areas of an open-plan room isn't an issue, whether that's because the two activities are equally quiet or the two zones aren't used simultaneously.
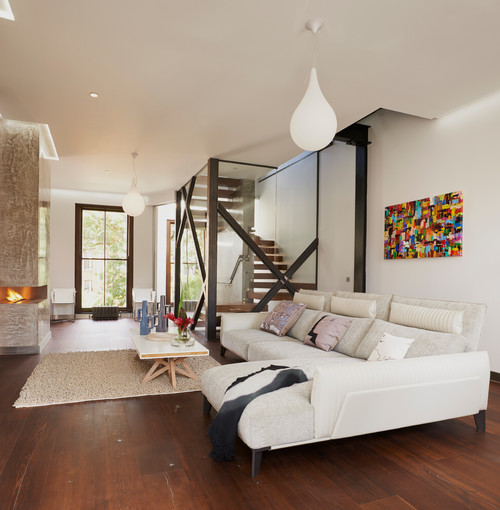 Photo by Domus Nova – Look for living room design inspiration
Photo by Domus Nova – Look for living room design inspiration
Set off the staircase
When a flight of stairs is part of an open-plan room, it can become a striking feature. Here, surrounding it with glass that includes cross-struts adds to its sculptural value and draws the eye to the cantilevered steps. The glass partition also works to create a natural spot for the L-shaped sofa in a long room, leaving those seated and those using the staircase with a feeling that their spaces are separate.
Adding rugs - such as the textured one here - can also help define large, open spaces. This rug links the seating area and the modern fireplace.
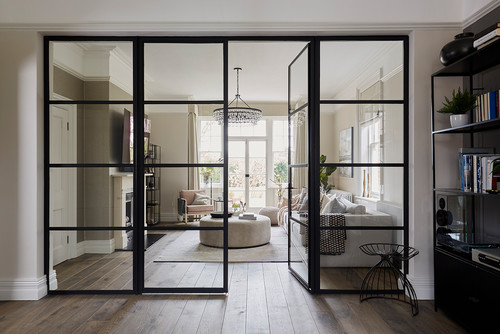 Photo by Cherie Lee Interiors – Browse living room photos
Photo by Cherie Lee Interiors – Browse living room photos
Divide a rectangle
Opening a Victorian house from front to back can result in a long, narrow room, so a glass partition can help with the proportions of the resulting space without losing any of the benefits of an open plan. It's easier to position furniture in rooms that are more square, especially if the fireplaces are still in place.
Here, the central doors open, while the panels on both sides are fixed. If you were considering something comparable for your own home, it would be worth weighing the pros and cons between something like this and a design with bifolds that allow the two spaces to be fully open to each other when desired.
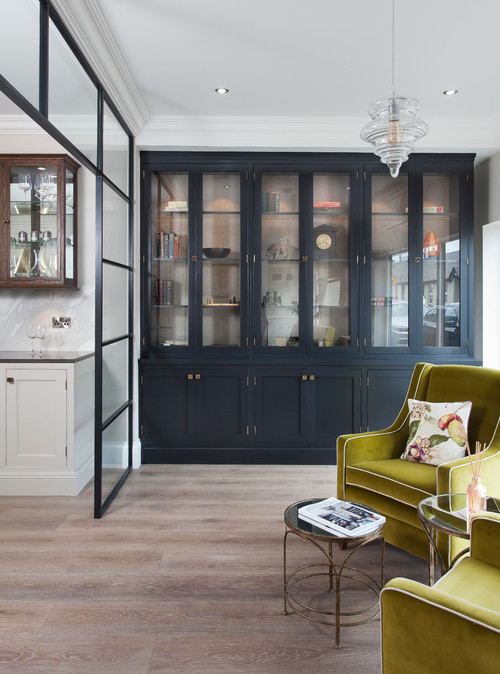 Photo by Woodale – Discover family room design ideas
Photo by Woodale – Discover family room design ideas
Try a transom
A glass room divider can work by creating an entrance to a new part of an open-plan space, like the transom version marking the change from the kitchen to the seating area here. The steel-framed style of the partition elegantly links to the dark cabinetry.
Repeating the look? A high-ceilinged room is the best place for this approach. In a less lofty space, a doorway works better than a transom for maximum head height.
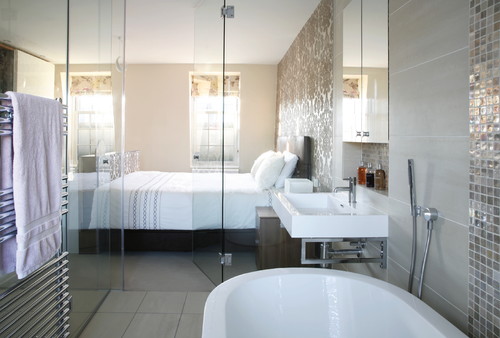 Photo by Morph Interior Ltd – Browse bedroom ideas
Photo by Morph Interior Ltd – Browse bedroom ideas
Look into the bathroom
In this home, the bedroom and en suite are open to each other except for the glass divider. The upside of using glass in this type of arrangement is that an en suite gets filled with natural light where it otherwise might be windowless and always artificially illuminated. It also allows a beautiful bathtub to be a feature of the bedroom as well as the wash space. In this interior, mosaic tiles that catch the light complement the reflective wallpaper of the sleep space.
If you're inspired by this arrangement, bear in mind that it's really for bathroom neatniks only. Discarded towels and plastic shampoo bottles can spoil the look of your bedroom as well as your bathroom with glass in place. And for many people, a closed-off loo may be preferable.
Or screen the bath with translucent glass. When a little privacy is required, translucent glass can conceal a bathroom from a bedroom yet still allow light through.
It's worth considering how obscure you want to make the partition. Sandblasting allows control over the level of opacity. Window film is an option for a DIY revamp of a partition from see-through to concealing.
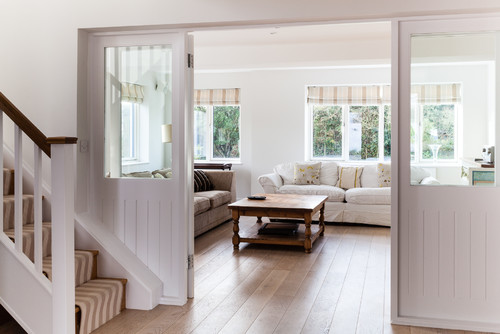 Photo by Andrew Lethbridge Associates – Search living room pictures
Photo by Andrew Lethbridge Associates – Search living room pictures
Combine it with doors
The radical transformation of this beachside house in England involved adding glass at every opportunity to make the most of the wonderful light and views.
The result of this approach is a contemporary-looking home, which is often the case where lots of glass is part of the architecture. But in this area of the house, the designer opted for a nod to classic coastal styling with doors that combine glass and a tongue-and-groove look. The result? The view of the sitting room from the hall looks characterful but also wonderfully light and bright.
Half-glass doors come in all sorts of styles and, with roots in the Victorian era, are often a good shortcut to adding period style.
Want to estimate your home improvement costs before talking with a contractor? Claim your home for free with bluehammer to estimate costs, secure your home inventory and learn more about your home.
* THIS REPORT IS AN OPINION THAT MAY BE INACCURATE AND IS PROVIDED SOLELY AS AN INFORMATIONAL TOOL NOT DESIGNED TO PROVIDE DEFINITIVE ANSWERS. ALL ELEMENTS ARE OFFERED "AS IS" AND BLUEBOOK EXPRESSLY DISCLAIM ANY AND ALL WARRANTIES, REPRESENTATIONS, AND GUARANTEES OF ANY NATURE, EXPRESS, IMPLIED OR OTHERWISE, INCLUDING BUT NOT LIMITED TO ANY IMPLIED WARRANTIES OF MERCHANTABLITILY, NONINFRINGEMENT, TITLE, QUIET ENJOYMENT, ACCURACY, OR FITNESS FOR A PARTICULAR PURPOSE. IN NO EVENT SHALL BLUEBOOK (OR THEIR SUPPLIERS) BE LIABLE FOR ANY GENERAL, DIRECT, SPECIAL, INCIDENTAL, INDIRECT OR CONSEQUENTIAL DAMAGES OF ANY KIND, OR ANY DAMAGES WHATSOEVER (INCLUDING WITHOUT LIMITATION, THOSE RESULTING FROM USE OF THE PRODUCT, INCLUDING : (1) RELIANCE ON THE MATERIALS PRESENTED, (2) COSTS OF REPLACEMENT GOODS, (3) LOSS OF USE, DATA OR PROFITS, (4) DELAYS OR BUSINESS INTERRUPTIONS, (5) AND ANY THEORY OF LIABILITY, ARISING OUT OF OR IN CONNECTION WITH THE USE OR PERFORMANCE OF INFORMATION) WHETHER OR NOT BLUEBOOK HAS BEEN ADVISED OF THE POSSIBILITY OF SUCH DAMAGES.